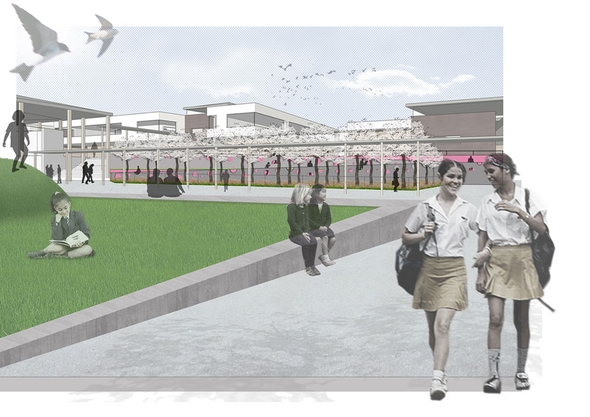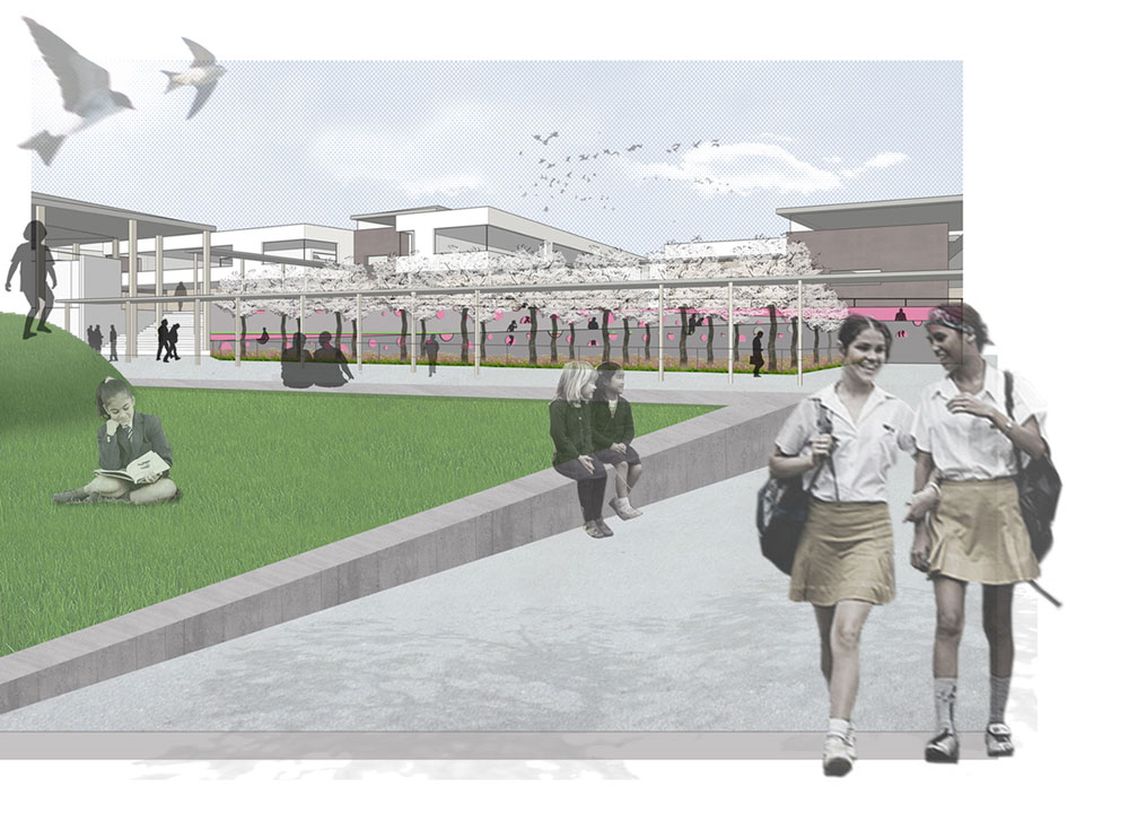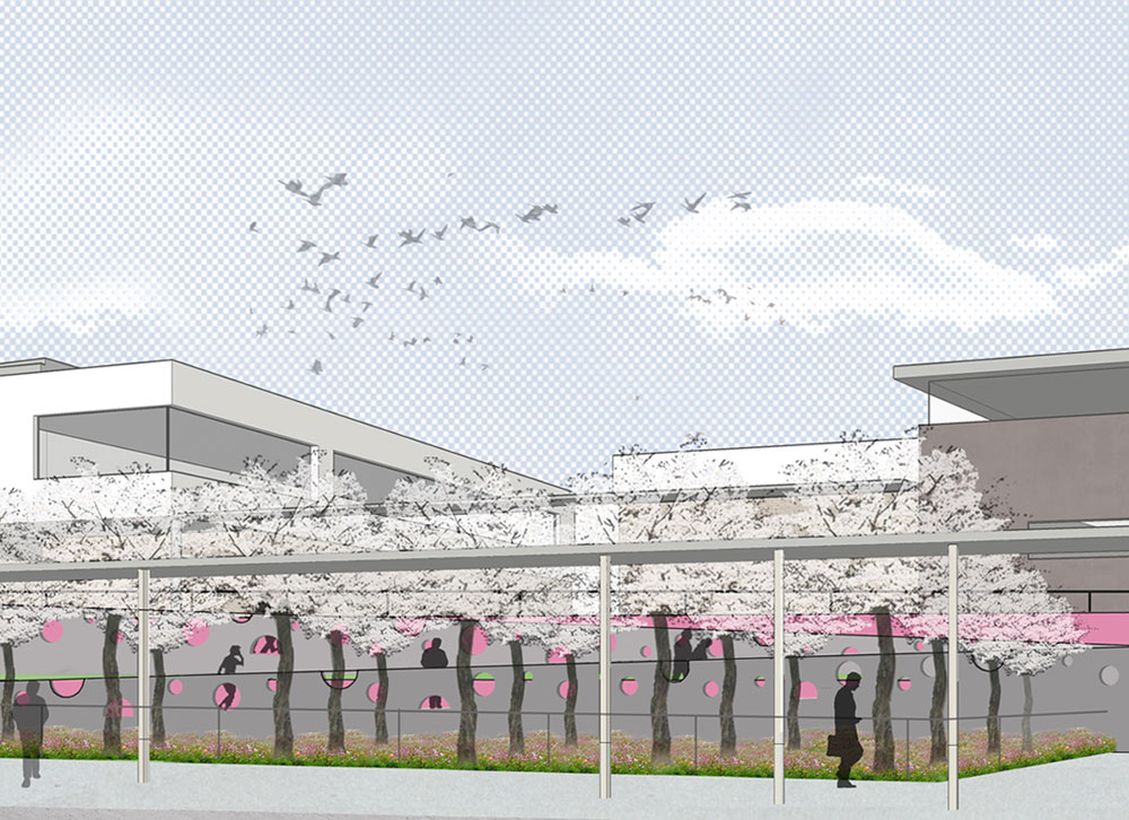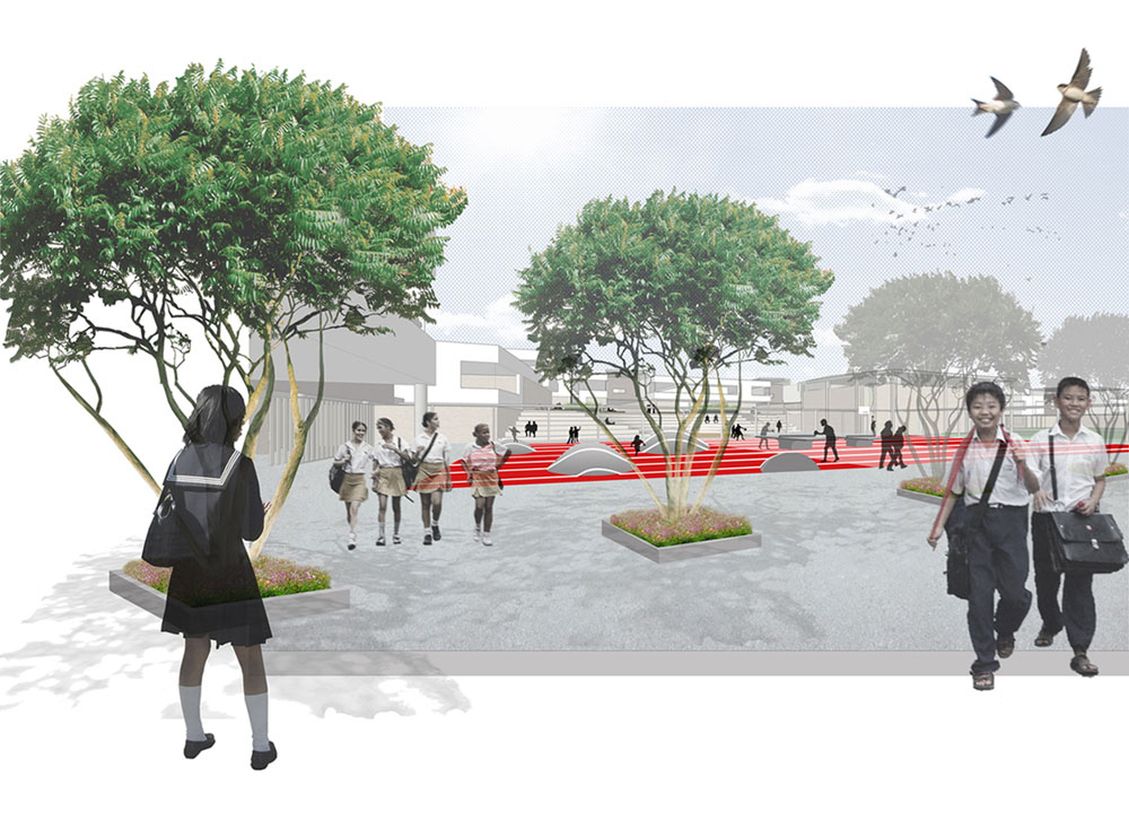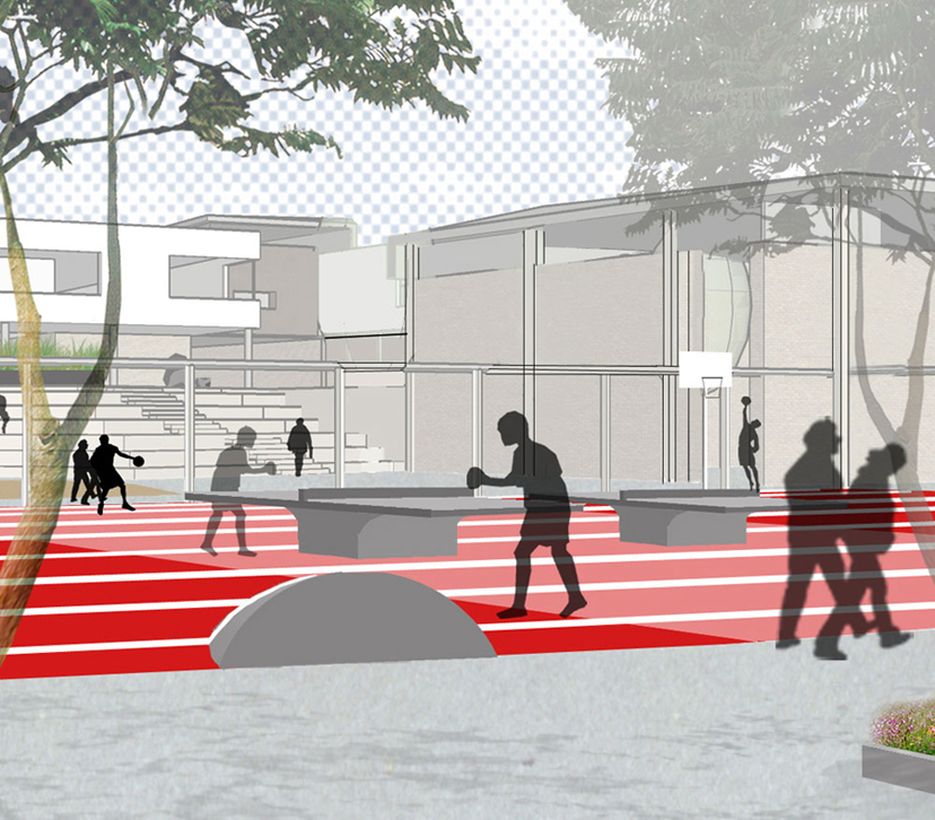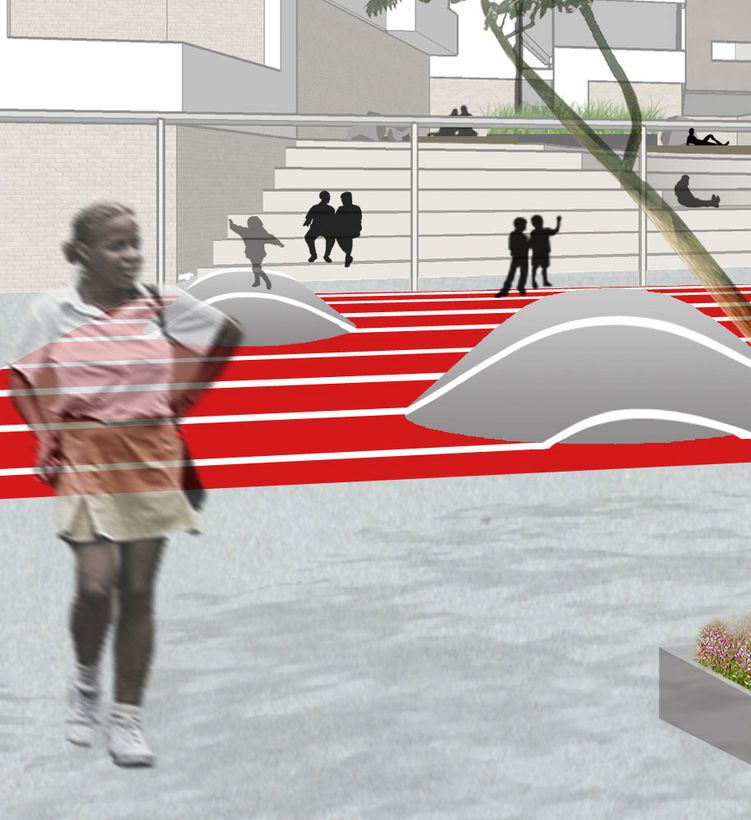The design celebrates the Art and Design specialism of the school
Inspiration was taken from Ben Nicholson’s Synthetic Cubism. The locality also was inspiring – important ecological sites nearby include Dartmoor, the Plymouth Sound, Tamar Valley AONB and South Devon AONB.
The design is a robust, simple landscape with playful elements - level changes such as mounds, river valley landforms and tilted surfaces. We believe that secondary school children should play.
The areas closest to the faculty buildings are a science garden, teaching courtyards, the primary school and special school landscapes. The central courtyard is divided up into five character areas - a meeting space with raised seating and boulders, an amphitheatre, an informal sports activity area, an outdoor exhibition area, the kitchen garden, with raised beds and an apple orchard, and the formal garden with a large raised tilted lawn.
2008
Cornwall, UK
Client
Plymouth City Council / Kier Western / Bovis Lend Lease
Value
£800,000
Architect
Feilden Clegg Bradley Studios
The design celebrates the Art and Design specialism of the school
