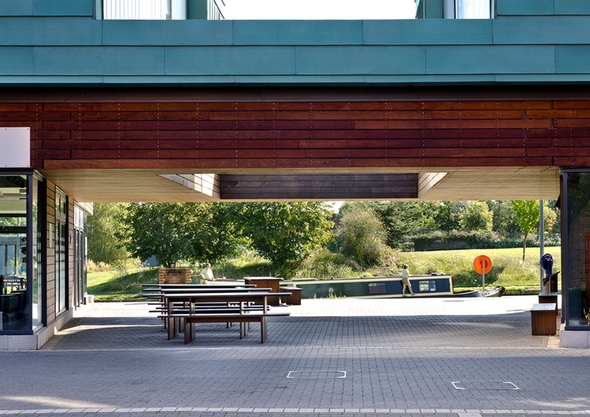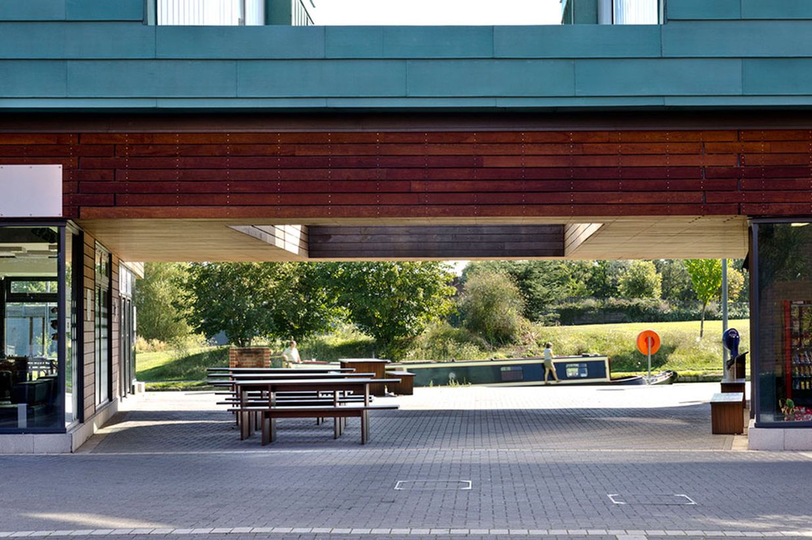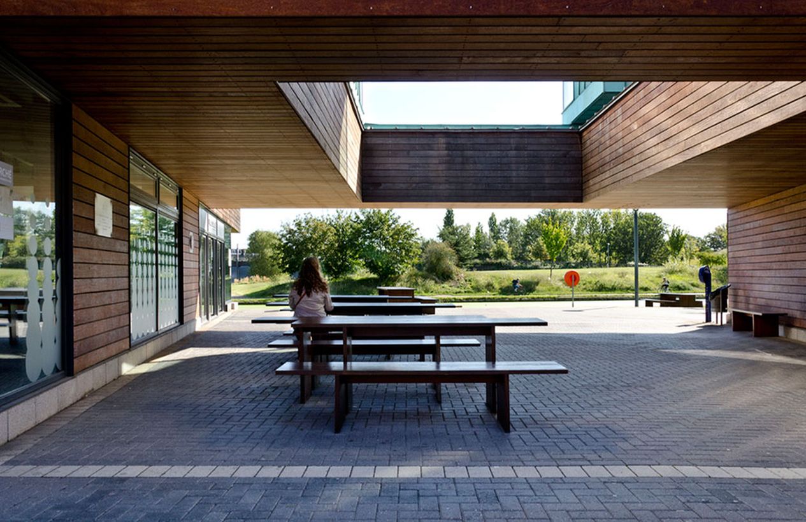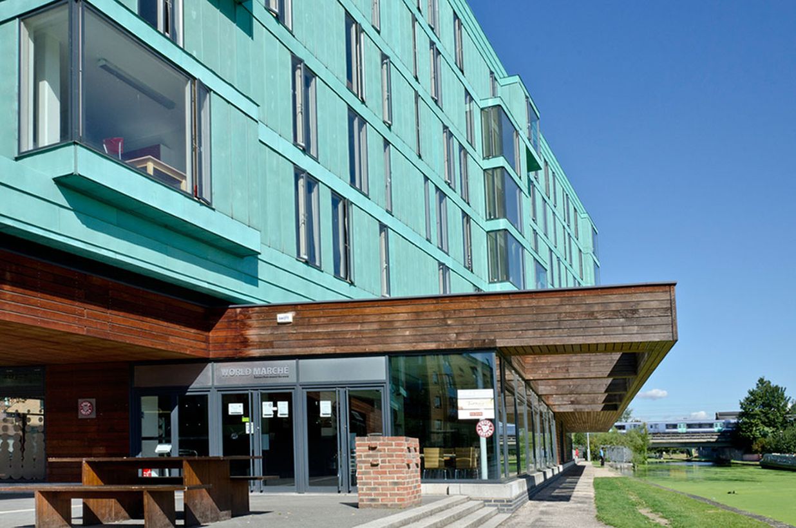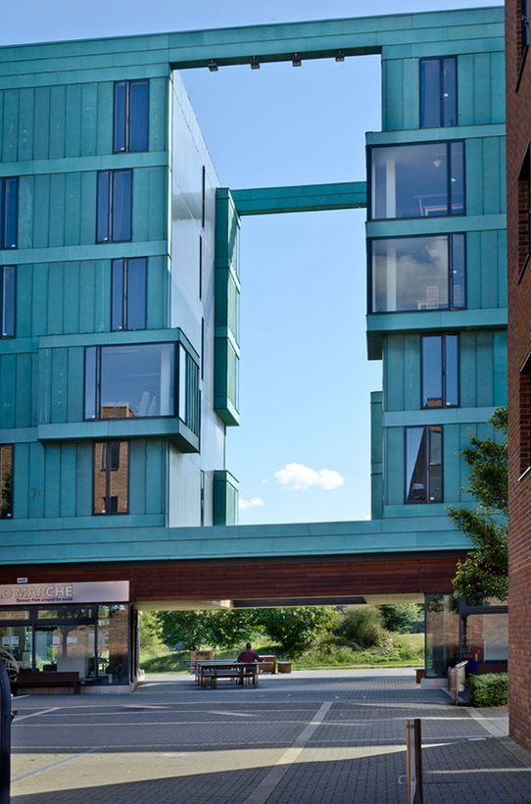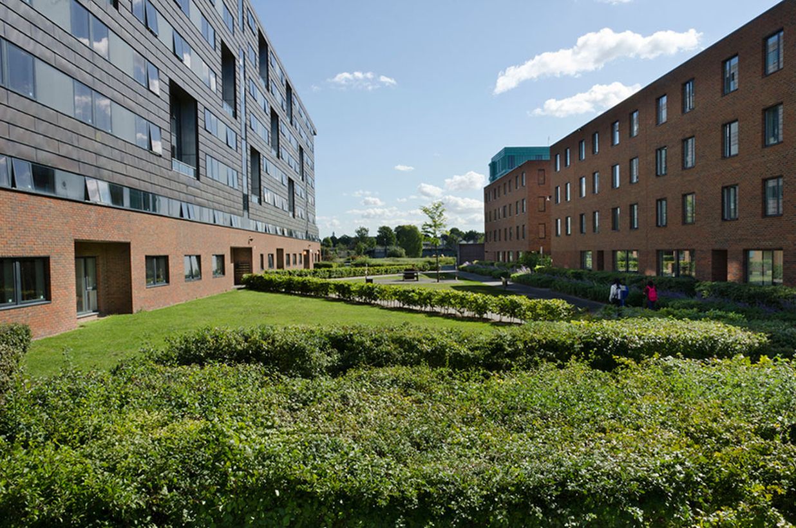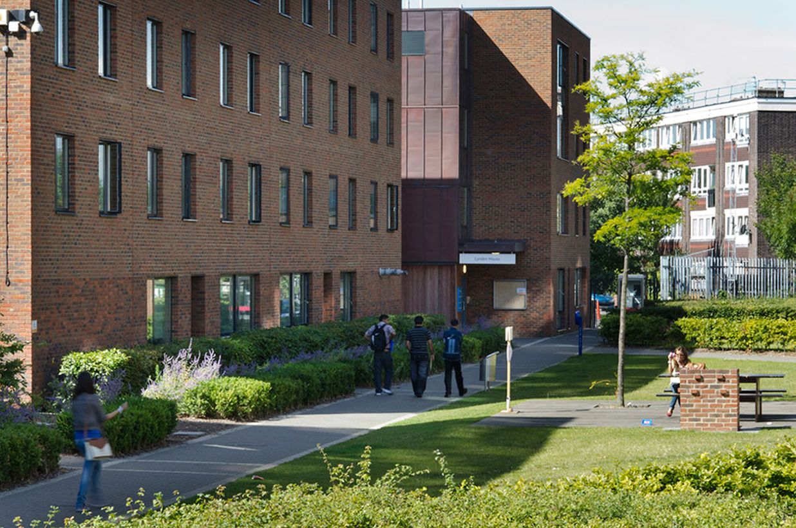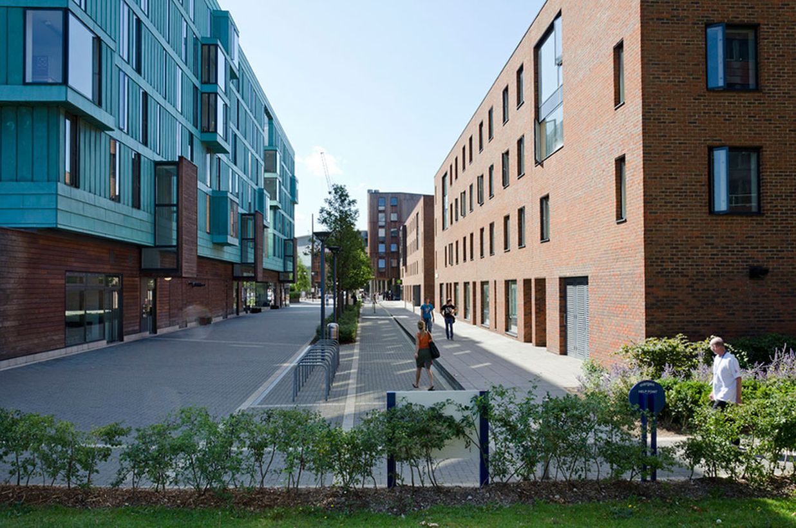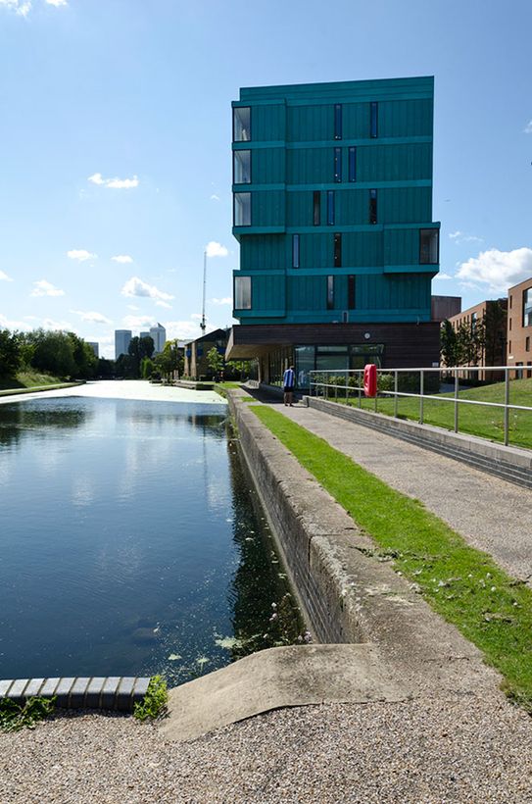Open space for high density student accommodation using three types of communal space with varying degrees of privacy – the Quad, Street and Courtyards.
KLA worked closely with architects Feilden Clegg Bradley on design options to maximize building heights while keeping the open areas light and usable. Priority was also given to sustainable interventions.
The Quad or college green is a big lawn with a timber deck. It is a flexible meeting space separating the residential and faculty blocks, giving opportunities for picnicking or parties. A woodland area with planting for seasonal interest edges the lawn.
The Courtyards are large outdoor rooms with semi private balconies that become communal outdoor living spaces.
Overall there is a pedestrian priority within the Student Village, but The Street allows access for delivery vehicles. The area becomes animated through the use of the communal facilities on either side and use of the paved surface for bikes, roller blades, skateboards and scooters.
2002
Tower Hamlets, London
Client
Queen Mary College, University of London
Value
£34.7m
Architect
Feilden Clegg Bradley Studios
Awards
2005 Housing Design Award Winner
Open space for high density student accommodation using three types of communal space with varying degrees of privacy – the Quad, Street and Courtyards.
